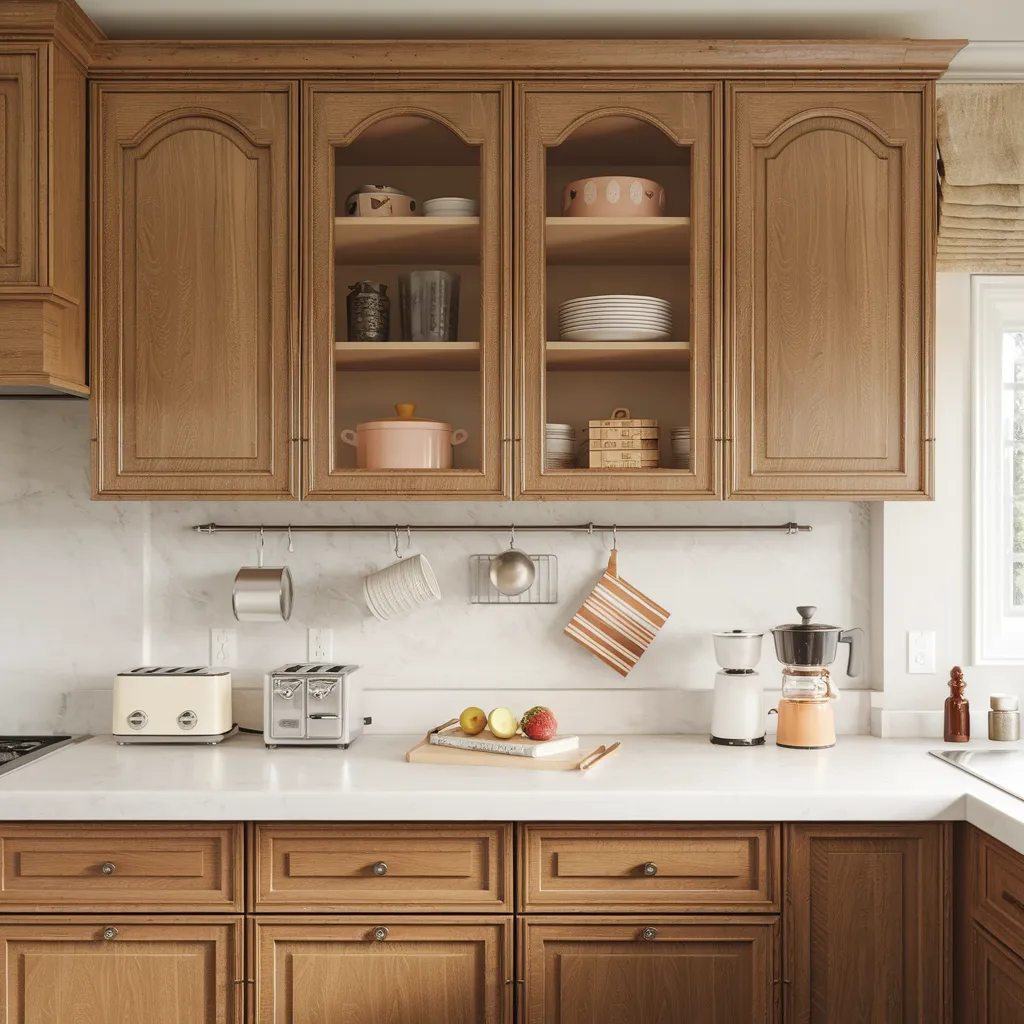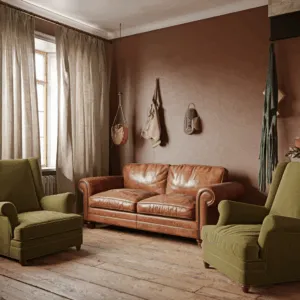When it comes to designing the perfect kitchen, every detail matters – including the seemingly small yet crucial gap between the countertop and upper cabinets. This often-overlooked element can significantly impact both functionality and aesthetics, making it a vital consideration for any homeowner seeking a harmonious and practical cooking space.
The Countertop Conundrum: Finding the Perfect Height
Striking the right balance between form and function is the ultimate goal when determining the ideal countertop-to-cabinet gap. While the standard recommendation hovers around 500mm (19.7 inches), this measurement is far from a one-size-fits-all solution. Instead, it serves as a starting point, with various factors influencing the final decision. From the homeowner’s height and the room’s proportions to the countertop’s intended use and the desired visual impact, each element plays a crucial role in shaping the perfect clearance.
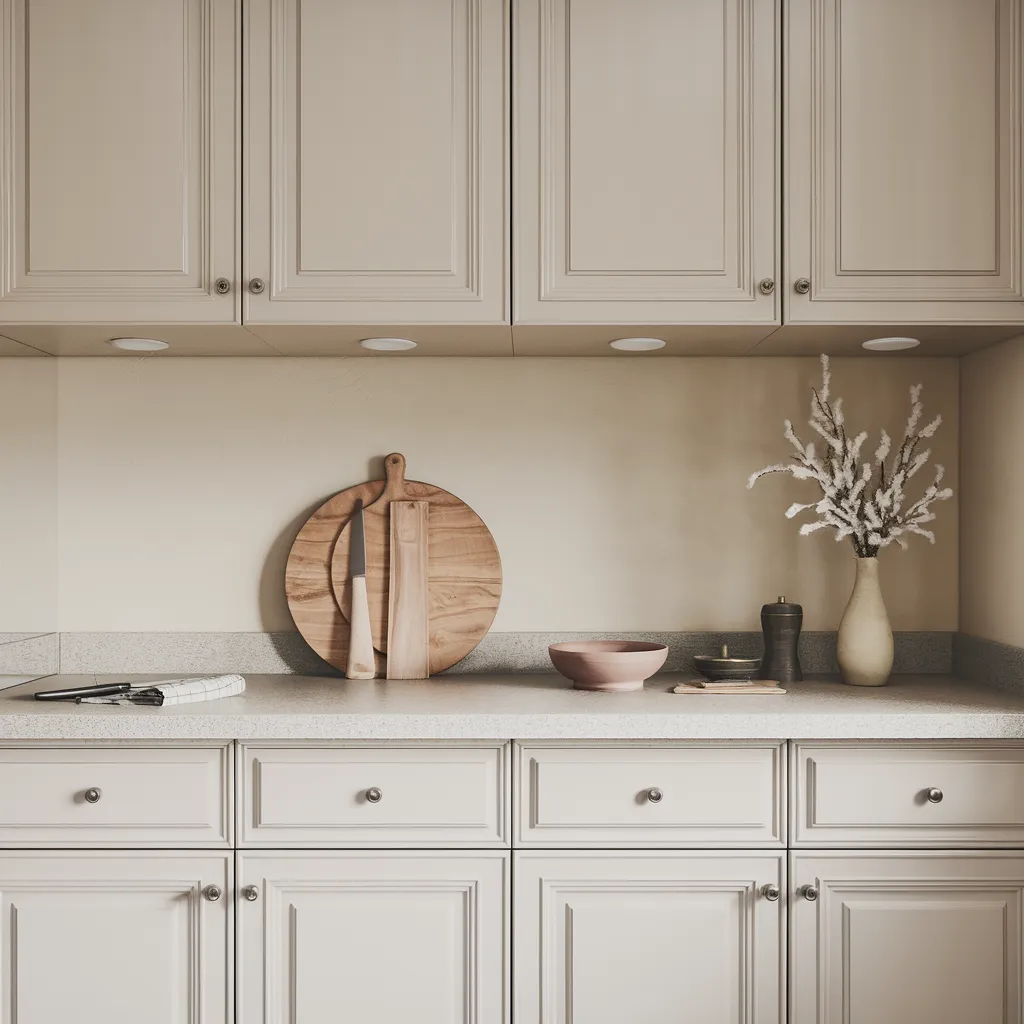
Clean white kitchen with light wood cabinets, countertops. Minimalist Scandinavian design style with oak wood finishes, ceramic tile backsplash. Muted palette of whites, grays, warm natural wood tones. Open layout allows light flow between living spaces.
Unveiling the Secrets: What’s the Ideal Gap?
As a general guideline, a gap of 450-500mm (17.7-19.7 inches) is considered the sweet spot for most kitchens. This range strikes a harmonious balance between accessibility and storage optimization. However, certain scenarios may call for adjustments. For instance, if the countertop houses a gas hob or cooktop, safety regulations dictate a minimum clearance of 750mm (29.5 inches) to prevent accidental burns or fires. Similarly, if the upper cabinets are intended for storing everyday items, a smaller gap may be preferred for easier access.
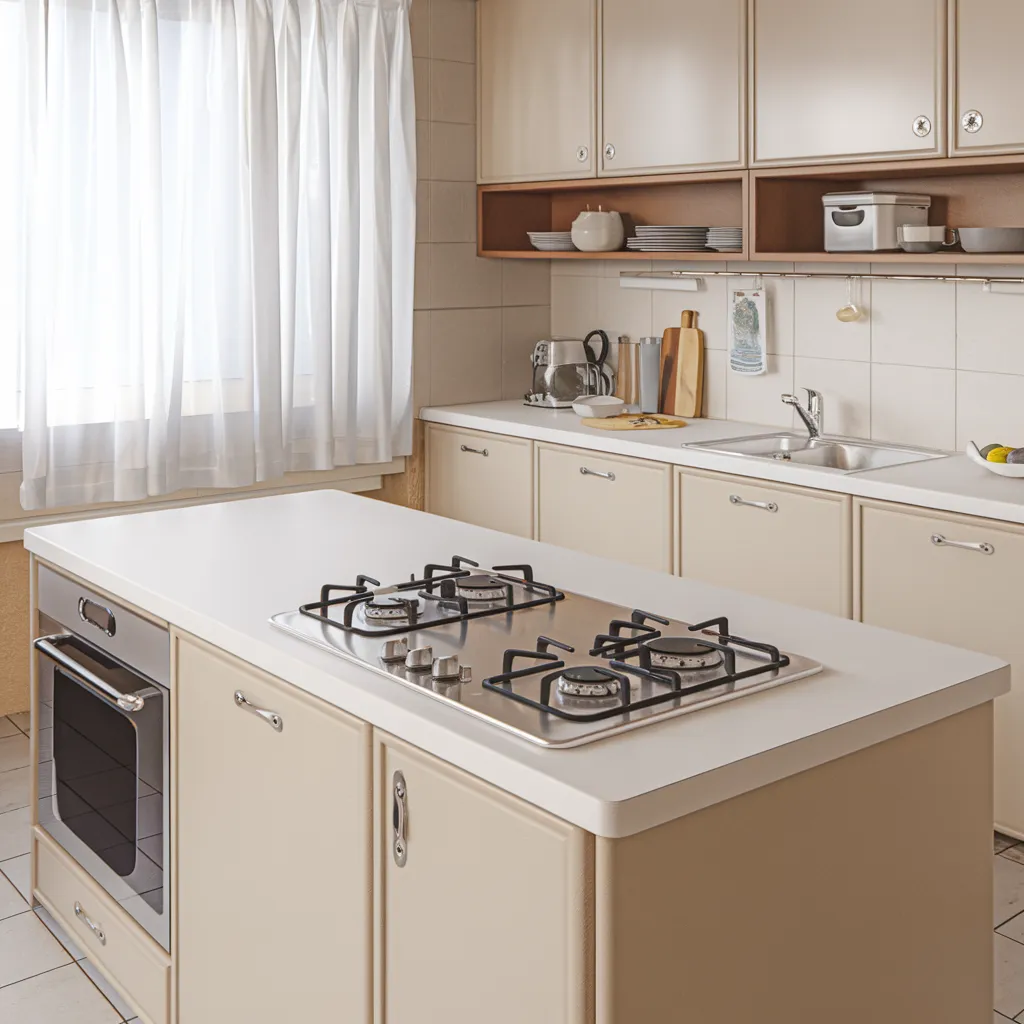
Sleek, handleless oak-veneered cabinets form a clean, streamlined kitchen layout. Expansive countertops in crisp white quartz offer ample workspace, contrasted by charcoal gray tiled backsplashes and matte black hardware. The minimalist Scandinavian aesthetic prevails with recessed lighting, a seamless undermount sink, and strategic pops of warm wood tones, cultivating a calming yet functional oasis.
Tailored to Perfection: Factors That Shape Your Space
Beyond the practical considerations, the countertop-to-cabinet gap also plays a significant role in shaping the overall ambiance of the kitchen. In compact galley kitchens, reducing the gap can create a more cohesive and seamless look, while in taller spaces, a larger gap can prevent the units from appearing disconnected or overwhelming. Additionally, a smaller gap maximizes storage and creates a cozier, more enclosed feel, while a larger gap introduces a sense of openness and allows for showcasing decorative tiles or splashbacks.
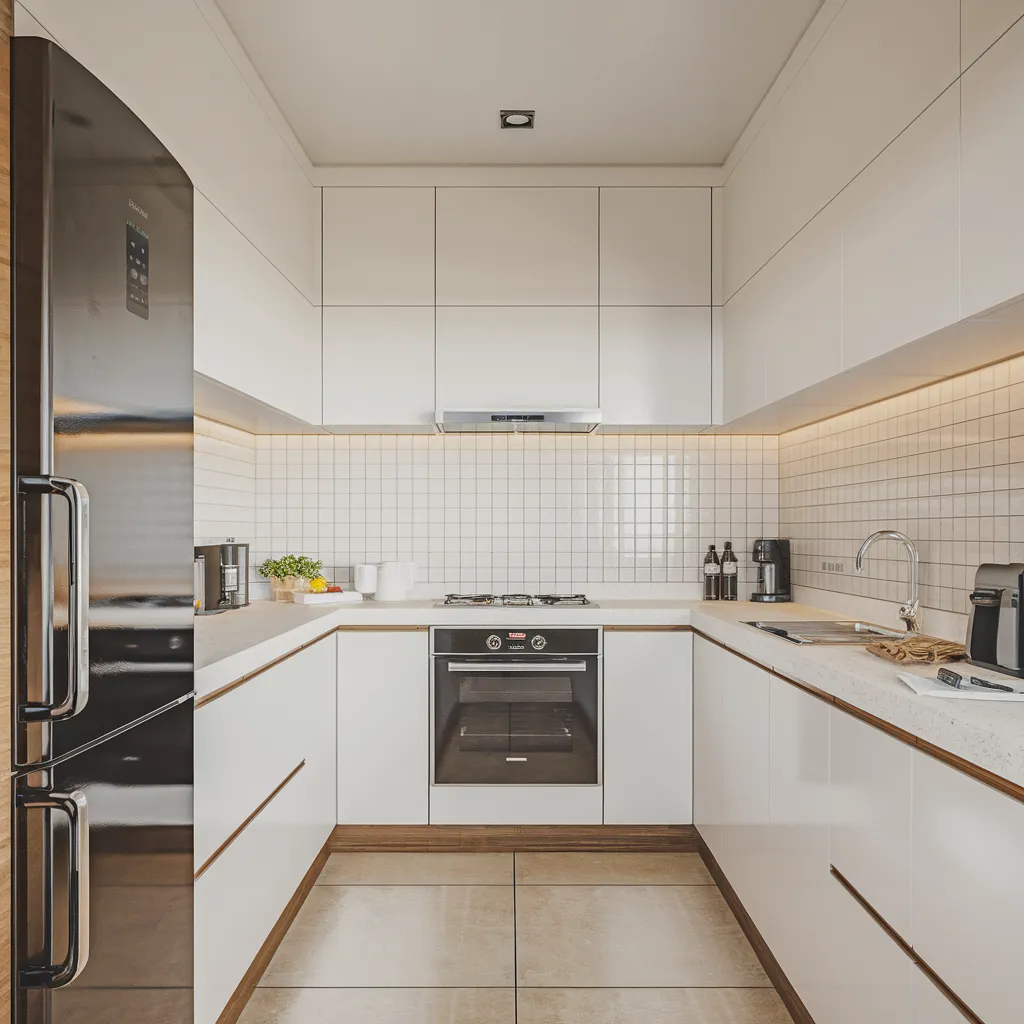
Immersed in a warm, earthy palette, this modern kitchen effortlessly blends minimalism with inviting textures. Sleek oak cabinetry extends from floor to ceiling, contrasted by a richly veined marble island. Industrial elements like the matte black faucet and shelving harmonize with the organic linen window treatments and woven pendant lights. Soft terracotta accents on stools and ceramics introduce subtle pops of color against the neutral grays and tans, cultivating a sophisticated yet cozy ambiance.
Unveiling the Mysteries: Unlocking the Ideal Countertop Clearance
While the standard recommendations provide a solid starting point, the true key to unlocking the ideal countertop clearance lies in tailoring the design to the homeowner’s specific needs and preferences. Taller individuals may prefer a larger gap to prevent the cabinets from feeling intrusive, while shorter individuals may opt for a lower cabinet placement for better accessibility. Additionally, incorporating features like sliding library ladders can provide access to high cabinets, allowing for a more spacious and open feel without sacrificing storage capacity.
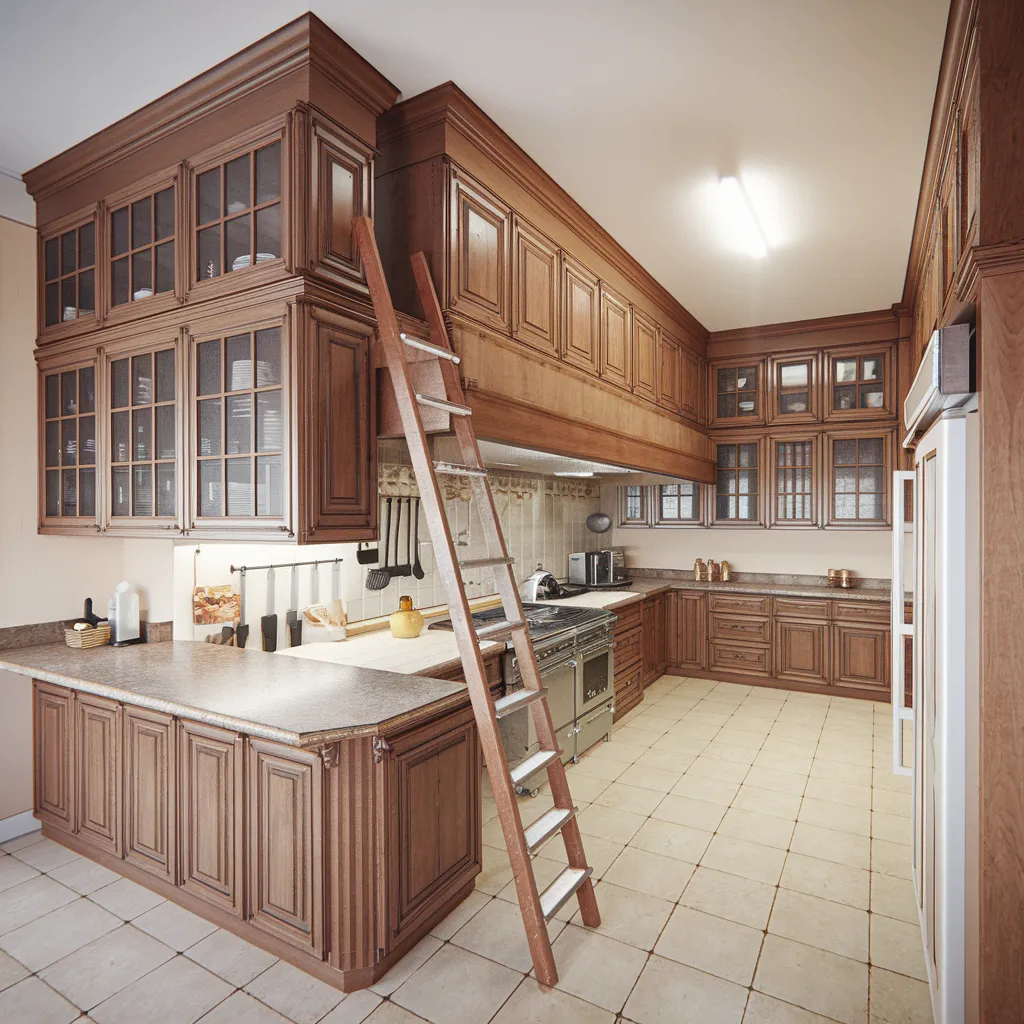
A modestly sized yet impeccably styled kitchen, featuring a sleek and contemporary design aesthetic. The dominant material used throughout is a warm, natural oak, lending a distinct Scandinavian touch to the space. Complementing the wooden cabinetry and shelving are crisp white walls, creating a bright and airy ambiance. The kitchen island serves as the central focus, with a smooth, matte black countertop providing a striking contrast to the lighter tones. Subtle pops of color come through in the textured linen window treatments and plush, earthy-toned area rug, adding depth and warmth to the overall palette. Carefully curated decor, such as the minimalist pendant lighting and potted greenery, complete the cohesive, relaxed yet refined look of this well-appointed kitchen.
The Countertop Enigma: Cracking the Code for Your Dream Kitchen
Ultimately, the countertop-to-cabinet gap is a crucial element that can make or break the overall design and functionality of a kitchen. By carefully considering factors such as appliance placement, homeowner height, room proportions, and desired visual impact, homeowners can crack the code and create a space that seamlessly blends practicality and beauty. Whether opting for a cozy, enclosed feel or a more open and airy ambiance, the key lies in striking the perfect balance – a balance that transforms the kitchen into a true culinary haven.
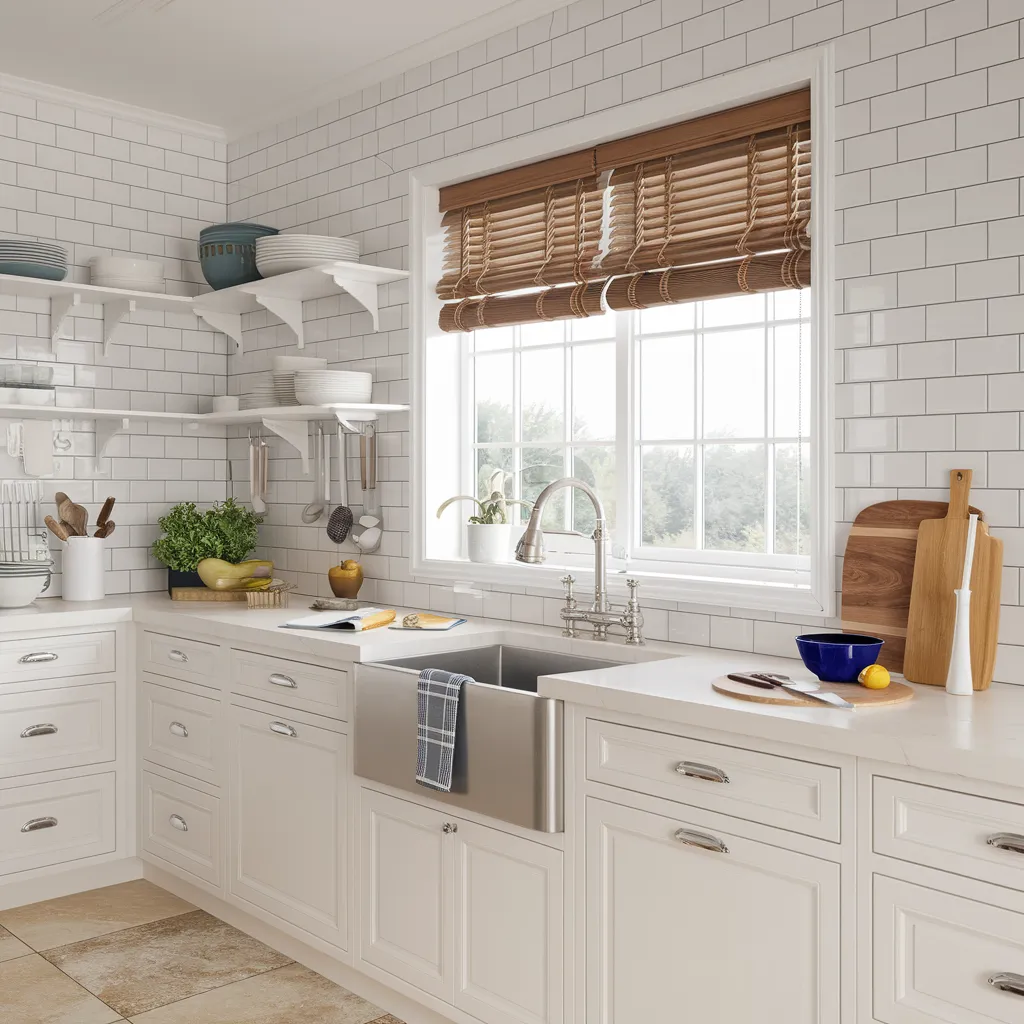
Sleek, handleless cabinets with a warm wood-tone stretch from countertop to ceiling, creating a seamless, streamlined aesthetic in this contemporary kitchen. The minimal gap between white quartz counters and lower cabinets promotes an airy yet grounded feel, while matte black fixtures, bar stools, and accents provide sophisticated contrast against blonde wood tones. Crisp whites, rich caramels, and muted blacks unite in a modern yet inviting palette.

